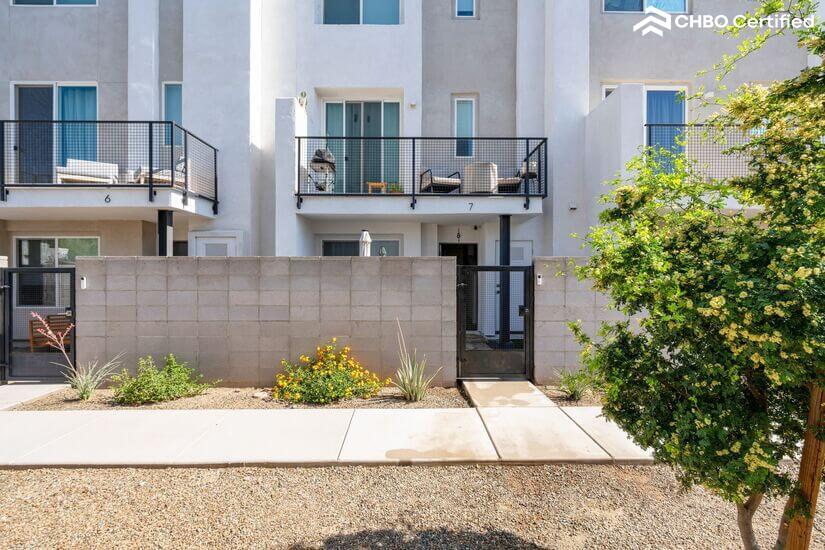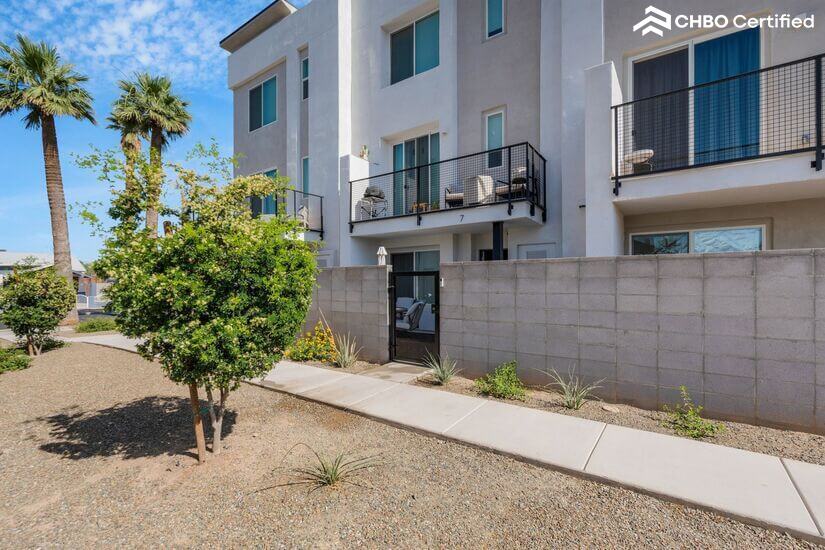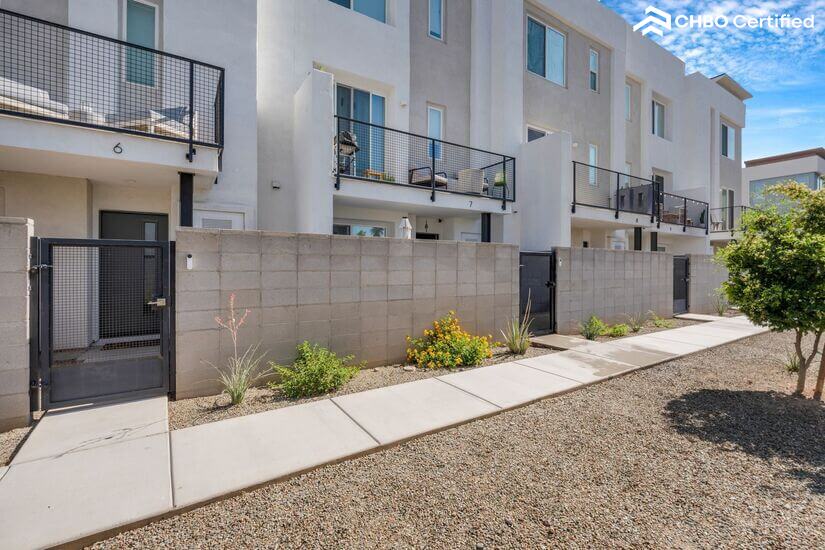Property 29088 - Townhouse in DT Phoenix Arts District








































Rental Rate Options (USD)
If rental term includes a partial month, it will be charged at a prorated rate based the monthly rate divided by 30 days.
General Info
Type: TownhousePets: Yes
Smoking: No
Description
Brand new townhouse built in 2023! The unit has a gated patio in the front, as well as gated access to the garage in the near. The first floor consists of the attached garage and an office space, furnished with a desk and pull-out loveseat (twin bed). Garage has parking for 1 vehicle, and has a 220V outlet for EV charging (some owner items will be stored in this space as well). Large trucks may not fit, but there is a guest parking lot and plenty of street parking available.
The main living area is on the second level and includes a half-bath, modern kitchen complete with Cafe appliances and large eat-in island, and living room with a large leather couch, chairs, flat-screen TV, and electric fireplace. There is a balcony off the living room with a great downtown view!
The third level has the large master suite with king bed and bathroom with walk-in shower. The second bedroom is also on the third level and has a full size bed and an on-suite bathroom. The stacked washer and dryer are conveniently located on the third floor as well.
The 9' ceilings and a light, bright color palette with natural wood accents make the space feel open and homey. You'll enjoy all the smart home features, including locks, lights, speakers, and thermostats, as well high-speed mesh wifi to keep you connected. Whole home water softener and RO unit at kitchen sink ensure high quality water throughout.
- Minimum Stay: 1 Month
- Bedrooms: 3
- Bathrooms: 2.5
- Approx Sq Ft: 1553
- Managed by: Owner
- Type: Townhouse
- View: City View
- Parking: On-Street Parking
- Parking: Off-Street Parking
- Parking: Garage Attached
- Air Conditioning (Central)
- Heating (Central)
- Balcony
- Washer/Dryer in Unit (Stackable)
- WiFi
- Fireplace
- Garage
- Fenced Yard
- EV Charging Port
Cross streets: N 7th Ave and W Roosevelt Rd
City, St, Zip: Phoenix, Arizona, 85007

